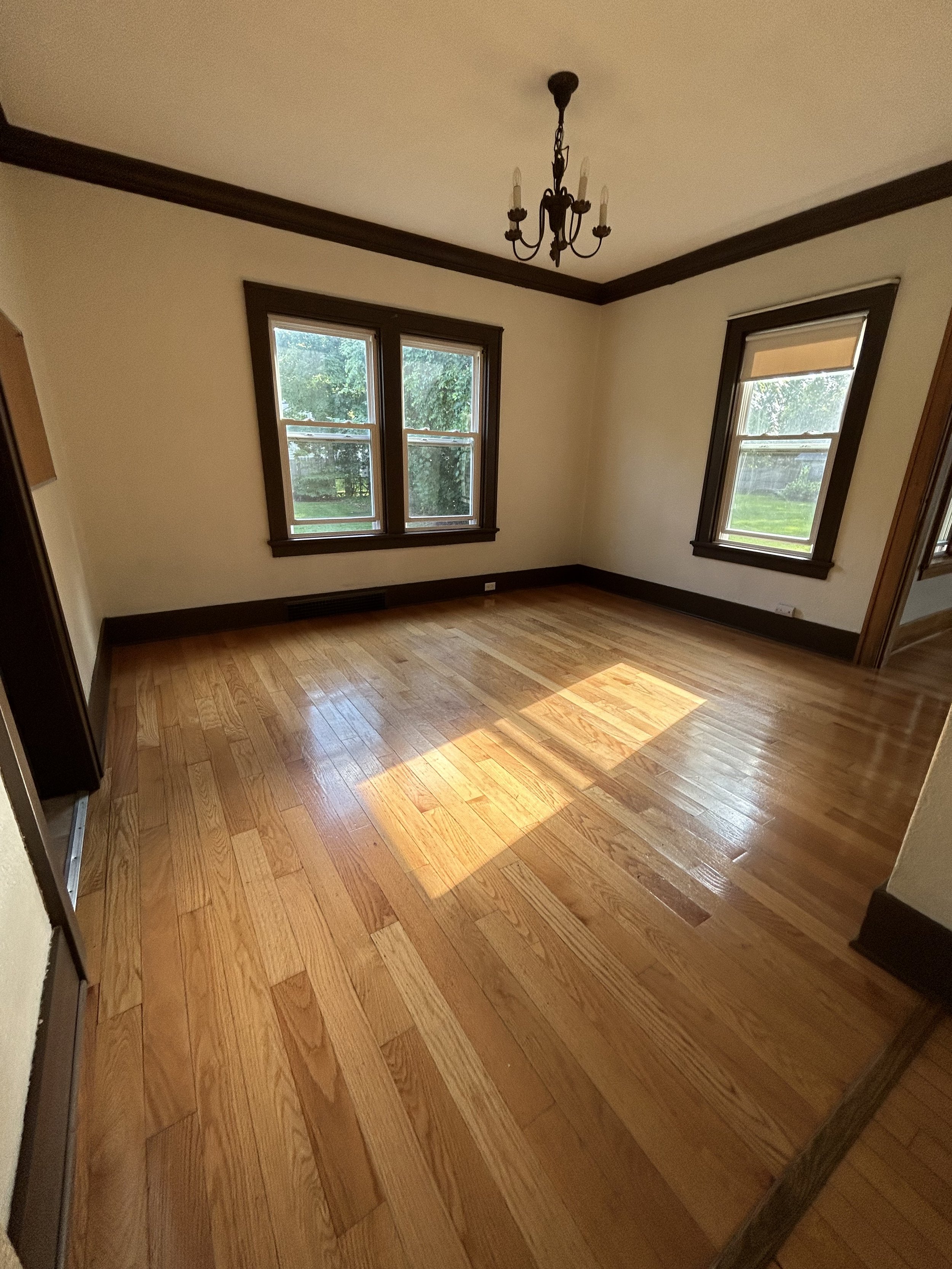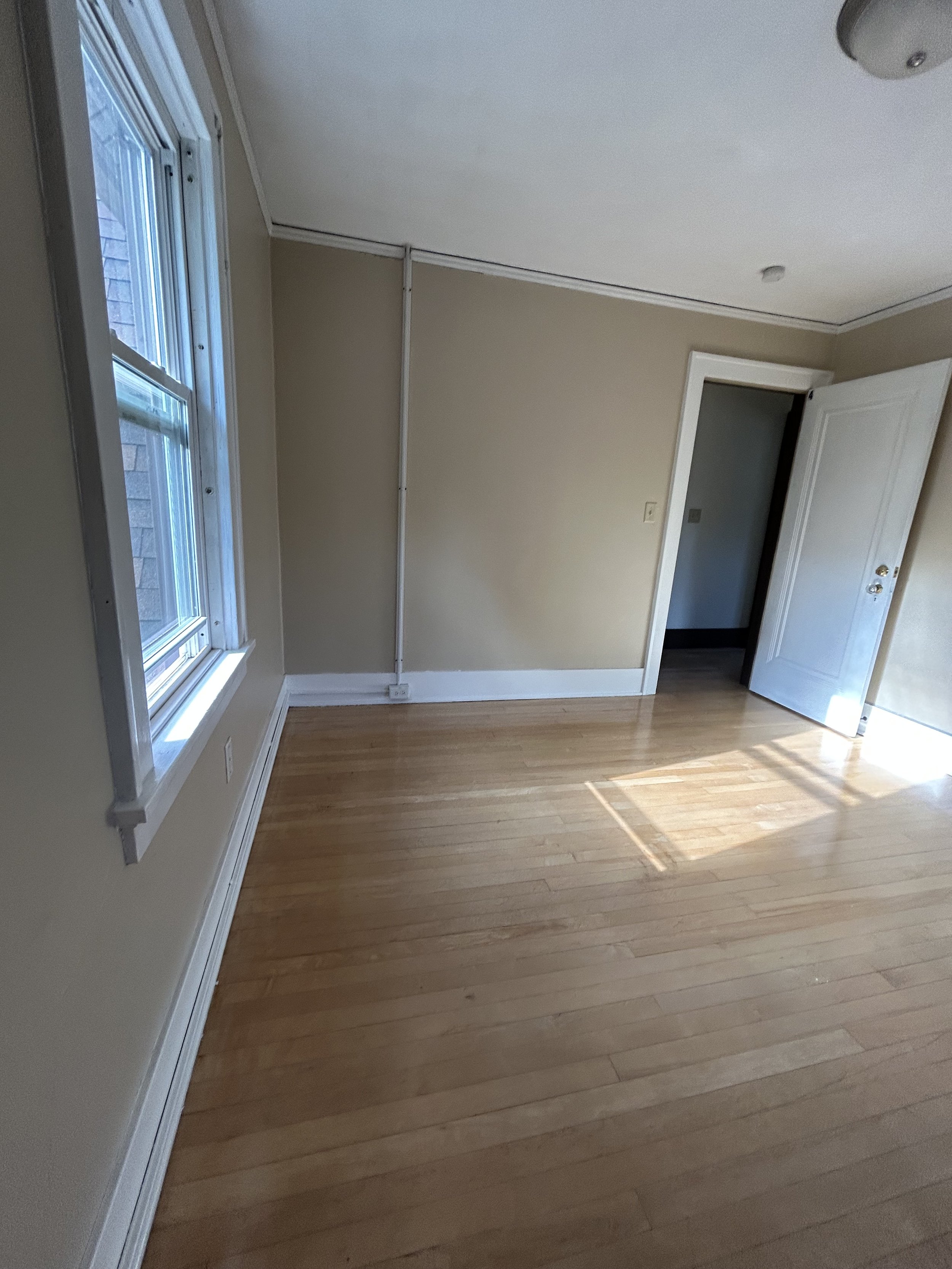829 Prospect Avenu
Click here to see VIDEO TOUR
Spoil yourself: This home has beautiful hardwood floors, large bedrooms and HUGE living room. Oh, there is also a formal dining room, great backyard, 2 car garage, high efficiency furnace, added insulation and it is 1/2 block from campus. Need I say more? Free grass cutting, and free parking. Pets considered for additional fee. Washer and dryer on site. Call Melissa and Brian at (920) 420-7253 for an appointment.
Bedrooms: 4
Room sizes are approximate
Bedroom 1: (first floor): 17’2” x 8’3”
Bedroom 2. 14’2” x 11’5”
Bedroom 3. 15’ x 10’9”
Bedroom 4. 11’4” x 11’
Living room 5. 18’ x 14’5”
Dining room 6. 13’ x 11’6”
kitchen, good sized pantry out of frame to the left
829 prospect kitchen, pantry is out of frame to the left
living room is enormous
living room as seen from staricase
829 dining room
dining room
Bathroom does have full tub and shower
Empty bathroom with white vanity, mirror cabinet, wall-mounted light fixture, window with blinds, and beige tile floor.
Bathroom with a toilet, bathtub with shower curtain, window with blinds, and built-in shelving on the wall.
Bedroom 1 wth large closet facing North
Bedroom 1 facing South
formal dingin room
very large living room
living room looking toward dining room
Beautiful hardwood staircase
Interior view of a house staircase with wooden steps, white risers, dark wood trim, and a wooden floor, leading to the second floor. There is a mirror at the bottom of the stairs and an arched doorway opening into another room.
View from staircase showing hardwood floor, a brick fireplace, and three windows in a bright living room.
Bedroom 2 has a walk in closet
Bedroom 2 with walk in closet
bedroom 3 from inside looking back at door, closet is to left
Bedroom 3 as seen from doorway
Bedroom 4, larger than this appears
bedroom 4 larger than this appears
bedroom 4
2 car detached garage and nice yard
free washer and dryer in basement



























